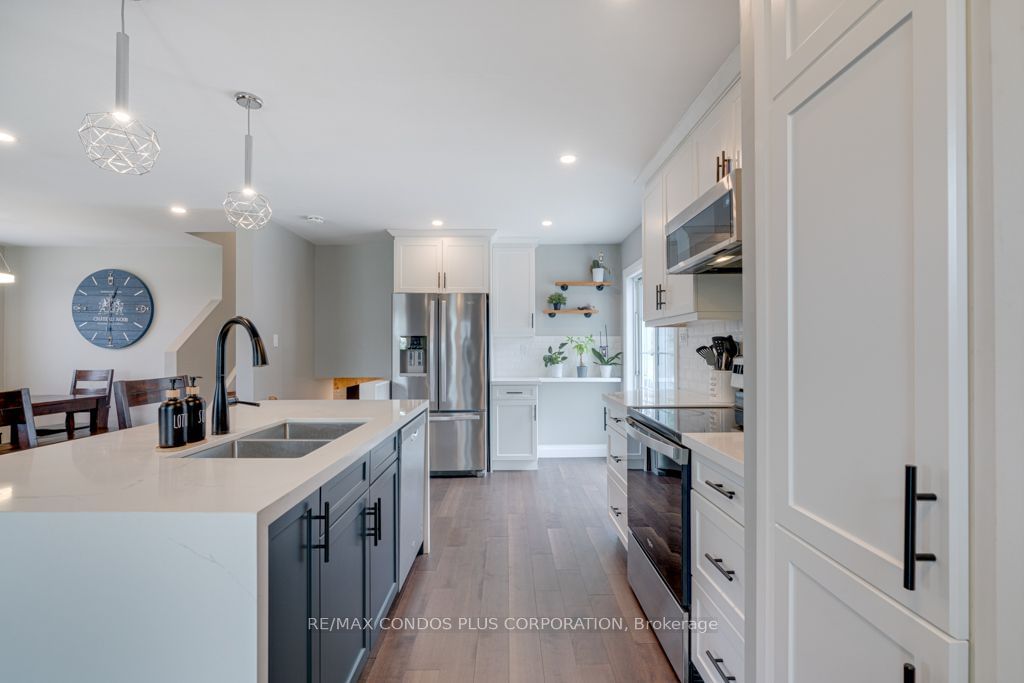$799,900
$***,***
3-Bed
2-Bath
Listed on 4/30/24
Listed by RE/MAX CONDOS PLUS CORPORATION
Wonderful home on beautiful, mature, ravine lot - a real must see property! Fully remodelled with open concept main floor. Quartz kitchen counters and waterfall centre island, lovely hardwood flooring throughout. Walk-out to private fenced yard with new stone patio and deck. Large Primary bedroom with walk-out to backyard. Open concept rec room with wet bar and separate live-edge bar top. Lower basement level space currently used as an exercise room could be used as an office, den or 4th bedroom with modern and bright 3pc bathroom attached.
Full renovation completed in 2021. Deck and Patio Stonework 2022, Chimney sealed and capped 2023 (woodburning fireplace no longer operational)
E8288956
Detached, Backsplit 4
6+2
3
2
1
Attached
5
Central Air
Finished
N
Brick Front, Vinyl Siding
Forced Air
N
$4,417.62 (2023)
146.17x45.10 (Feet) - 52.4 X 146.17 X 45.1 X 121.87
